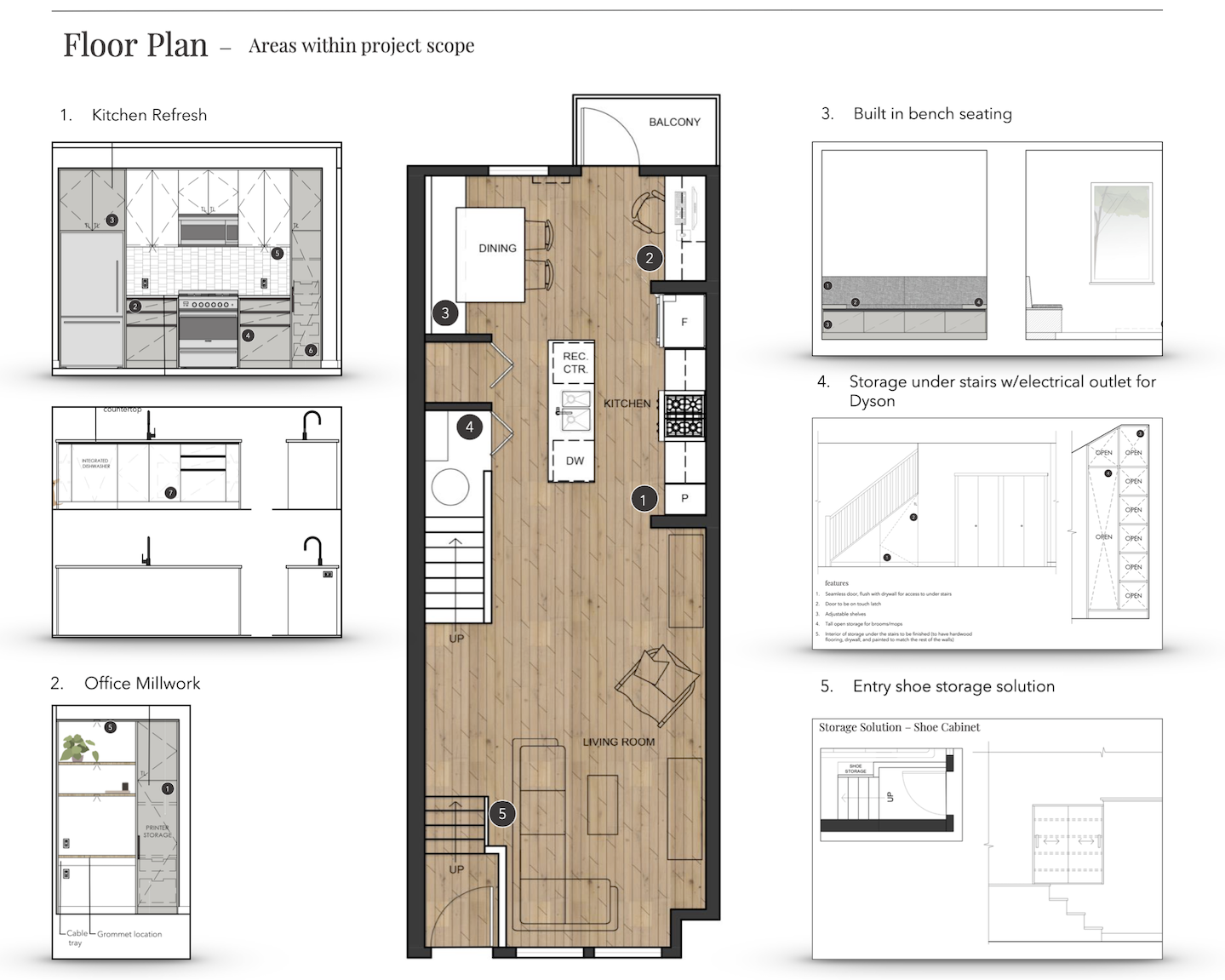The Ask
Shaun and Stacee approached us with a need to revamp their kitchen and enhance the functionality of their living space. Their requirements included replacing the floors, establishing a cozy dining nook, integrating a small office area with built-in features, and optimizing storage solutions beneath their staircase.
The Solution
To fulfill Shaun and Stacee's vision, we conducted a comprehensive redesign, integrating grey and white cabinet doors across the kitchen, dining nook, and office for a unified look. Complemented by white oak accents and black hardware, the cabinets exuded modern yet timeless appeal. Durable white oak flooring enhanced continuity and brightness. The dining nook's comfort was enhanced with an upholstered bench in soft, resilient fabric. Maximizing storage, we utilized the under-stair space with a discreet minimalist door and interior shelving, contributing to the clean aesthetic.
The Results
Shaun and Stacee are delighted with the transformation of their living space. The once-dated kitchen has been revitalized into a bright and welcoming hub, beautifully integrating the dining nook and office area.
The addition of the upholstered bench in the dining nook and built in office cabinet enhances the overall comfort and functionality of the space.
Overall, Shaun and Stacey are thrilled with their bright new space, which not only meets but exceeds their expectations for both style and functionality.
“Such an incredible job and we love it so much!!!”
Get Custom Quote
Shoot us some info about your project and we'll follow up in one business day!



















